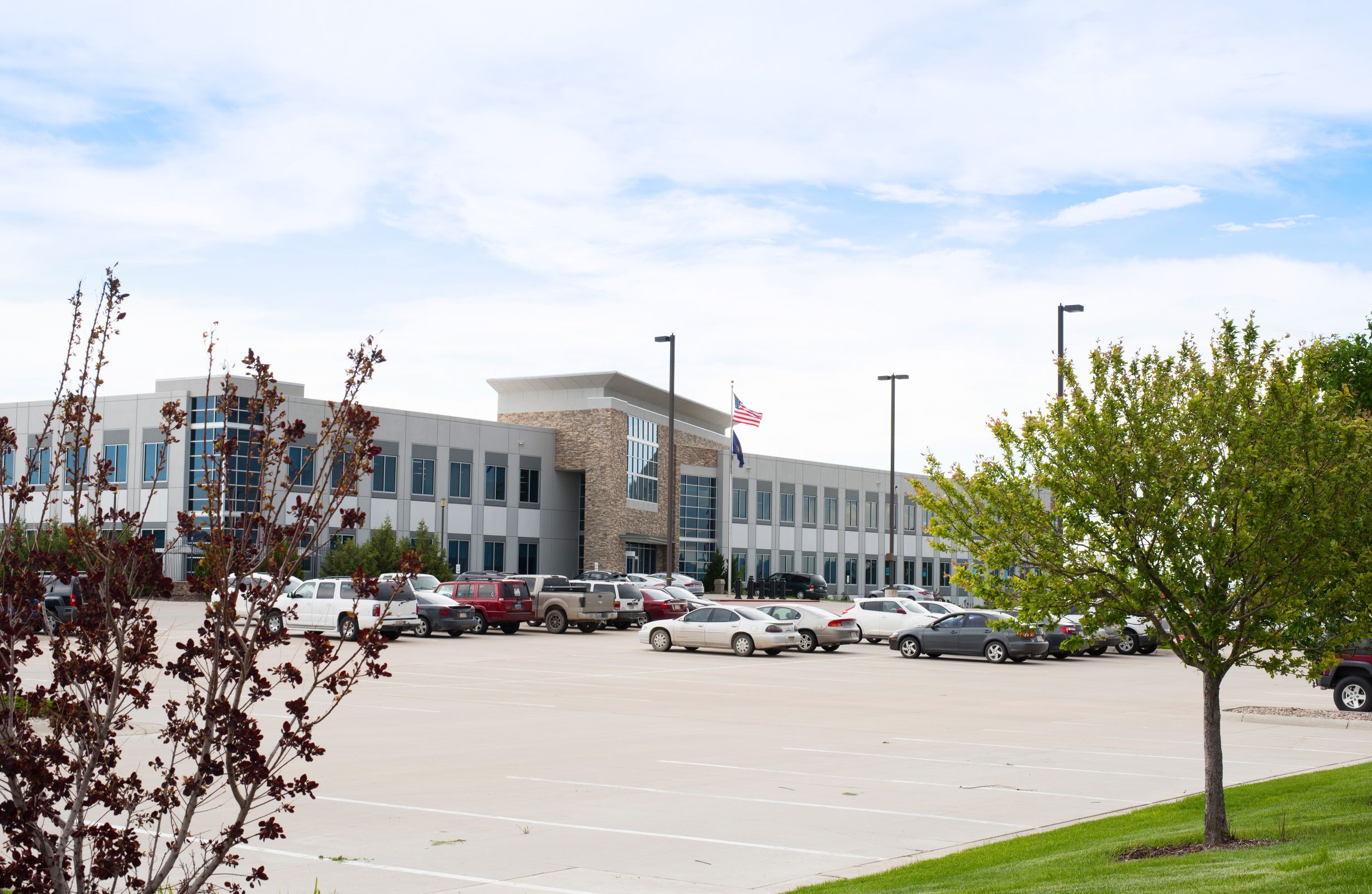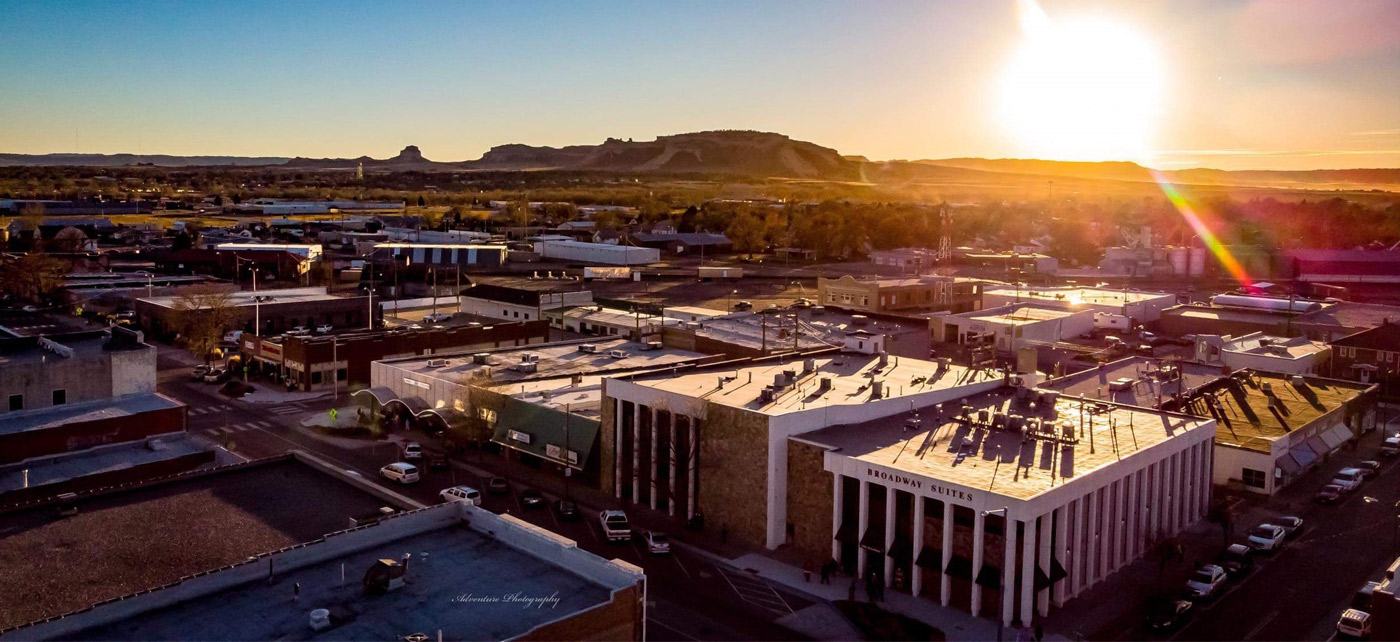We Have Room All Ready for Your Business

Scottsbluff NE: 165,867 Sq. Ft.
2617 College Park•Scottsbluff•NE•69361•US
Info
Three-story Class A office building with acoustic tile-suspended ceiling, commercial quality carpeting, painted dry-wall with steel stud partitions. The entire building has raised floors at a depth of 18 inches. Facility includes a full state-of-the-art commercial kitchen with full dining room. There is extensive fiber-optic cabling. Dual fiber feed; CAT 5e cabling; One (1) MDF and three (3) stacked IDF's each with dedicated HVAC. Facility includes: Four (4) 3,500 lb. passenger elevators, three (3) 1500 kW diesel generators, and electric service provided by a 2000 kVA pad-mount transformer. FF&E Negotiable (Herman Miller).
Category: (none) •Posted On: 11-25-2022 • Last Updated: 4 months ago
Featured, Utilities, Transportation, Financials, Primary Contact, Materials
Features
In City Limits
Building
Sub-dividable
Expandable
Land
Build To Suit
Shovel-Ready
Industrial Park
Business Park
100-Year Flood Plain
Phase 1 Environmental Audit Complete
Utilities
Water
Sewer
Electric
Natural Gas
High Speed Telecom
Financials
Sale Price: $7,000,000
Sq. Ft.: 165,867
Primary Contact
Kurt Liss
SWBC
303-390-5255
kurt.liss@am.jll.com


